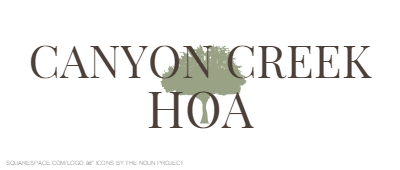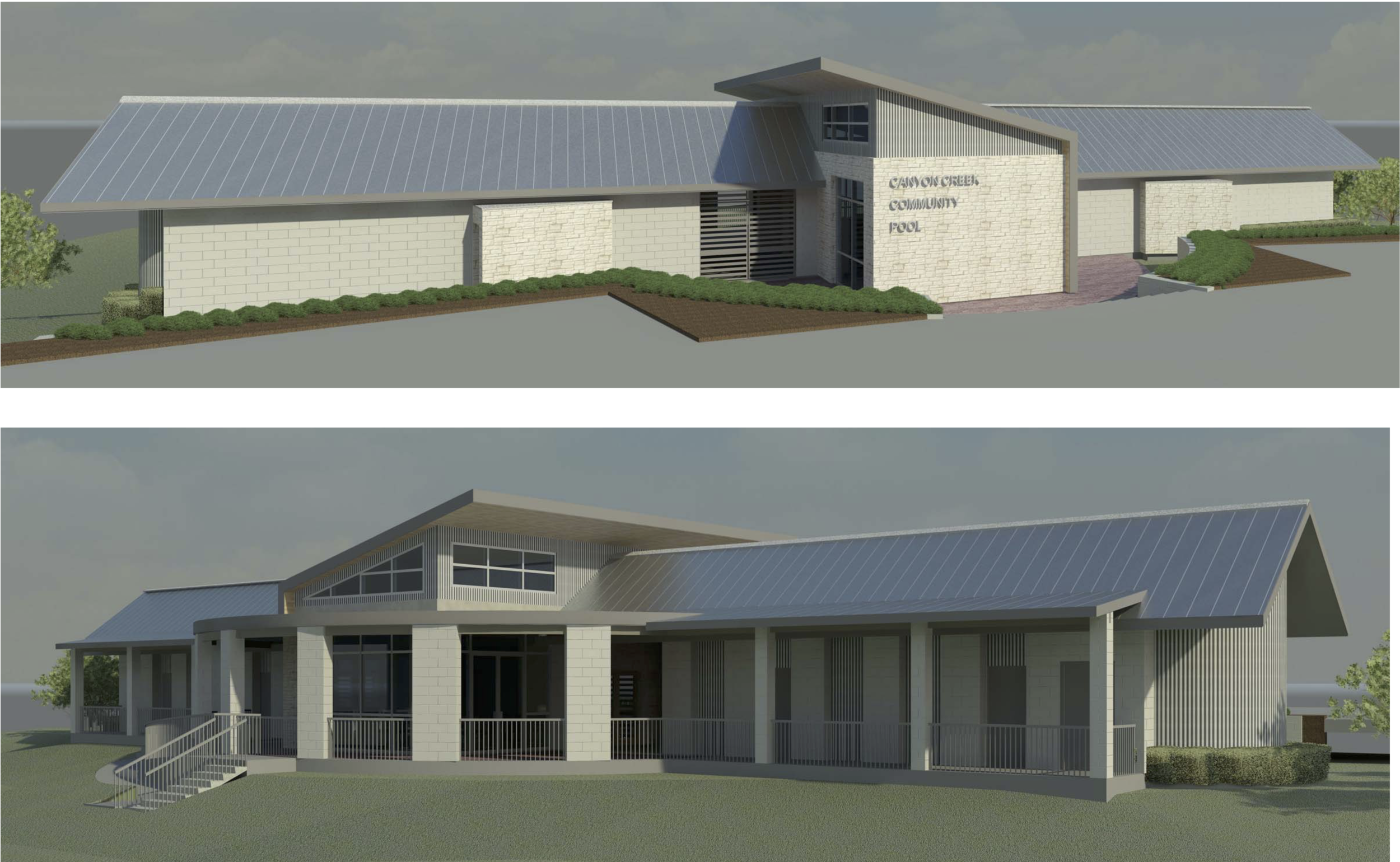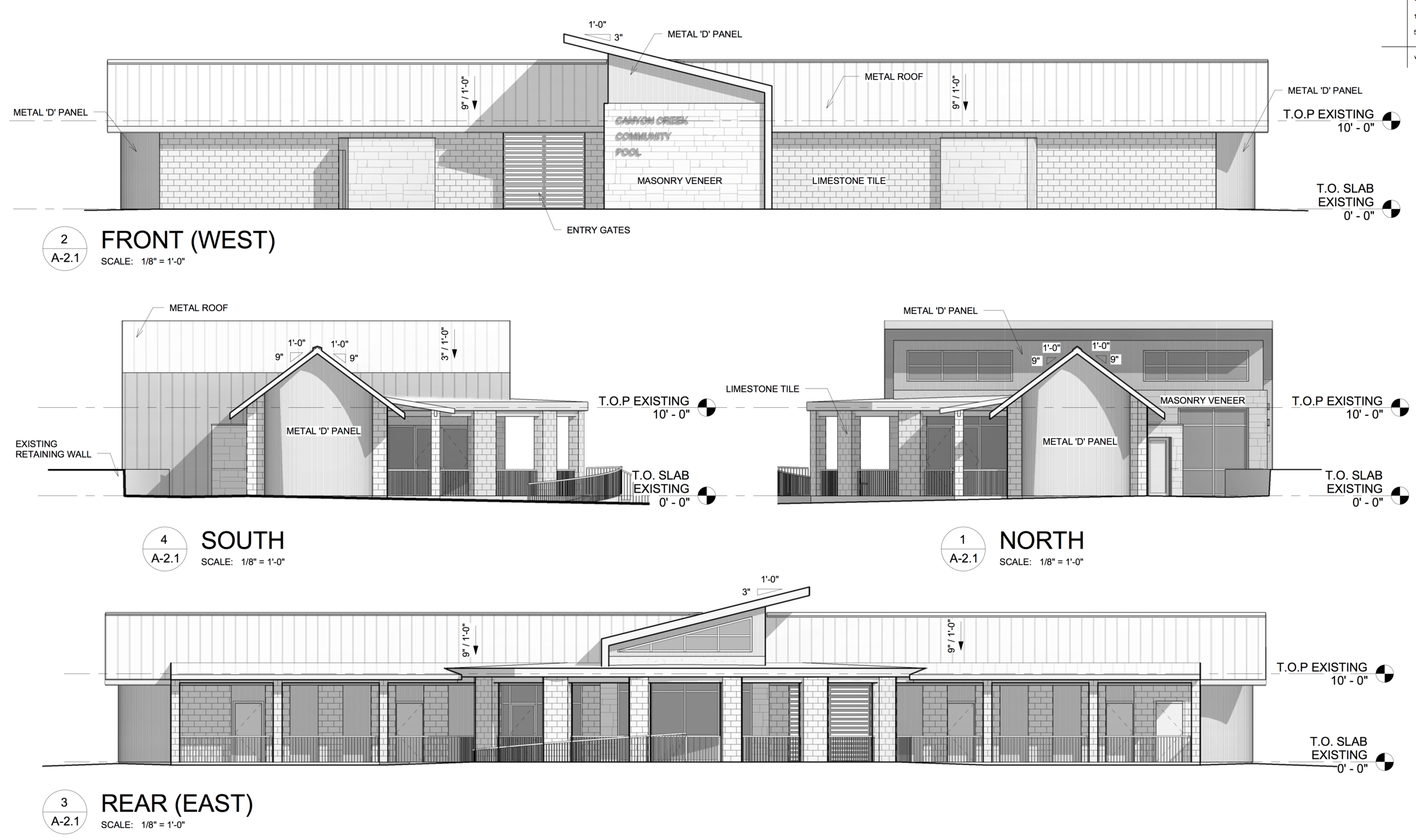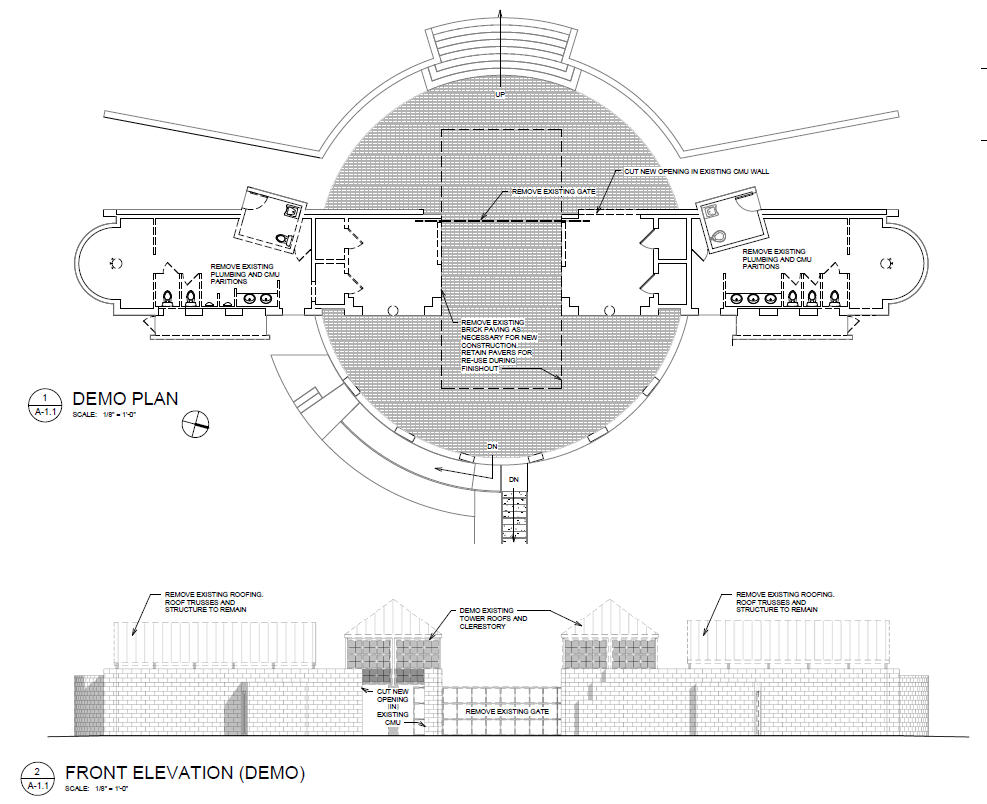On Feb. 7 at the annual meeting of members, the Board of Directors (“Board”) of the Canyon Creek Homeowner’s Association (“Association”) approved a special assessment of $150 per household payable in three $50 installments due July 1, 2017, Jan. 1, 2018 and July 1, 2018 to fund redevelopment of the pool bathhouse. When completed Spring 2018, Canyon Creek will have a completely renovated facility offering:
- Family-friendly changing rooms;
- Year-round toilet access for the adjacent courts, playground and park;
- An 1100sqft indoor clubhouse accommodating up to 80 people;
- Over 700sqft of covered patio for picnics, parties or just comfortable shade;
- Storage area for Association property (e.g. holiday decorations, etc.);
The deteriorating condition of the bathhouse has been a growing concern and is a frequent source of complaints by pool users, especially those with young children. Residents have asked for family friendly changing rooms and users of the adjacent courts have repeatedly requested toilet facilities that are available throughout the year when the pool is closed and the restrooms prepared for winter. Many of you have voiced concerns to the Board that the bathhouse, in its current condition, reflects poorly on the community. Moreover, in recent years, there has been ongoing interest in adding indoor activity space as an Association amenity. At the October 2015 board meeting, the directors budgeted $10,000 to retain the architecture firm of Barley-Pfeiffer to study the feasibility of redeveloping the bathhouse to address these needs and requests.
Also in 2016, the Board commissioned Reserve Advisors to conduct the triennial reserve study for the Association. Engineers came onsite, surveyed the condition of our infrastructure and made estimations about the timing and size of expected expenses. Based on these estimations, Reserve Advisors developed an expense model the Board uses to guide decisions about Association finances. The Board received the reserve study in late March of 2016. In it, the expenses to refurbish and maintain the bathhouse due to its open-air design were estimated at $180,000 in the next 10 years and almost $400,000 over the next 23 years.
In October 2016, Barley-Pfeiffer completed their study and presented the design and preliminary cost estimates to the Board. Based on the information from this meeting, the reserve study and knowledge of the Association’s finances, the Board developed a financial model for the project. Forecasting the budget through 2020, the Board determined the project could be completed largely from reserve funds supplemented by a modest per house assessment.
The Board presented the preliminary design plan drawings, the financial model and the 2017 budget including the proposed special assessment and project expenses at the regularly scheduled board meeting on October 25, 2016. Due to a procedural error in setting the meeting agenda, only the 2017 budget and regular annual assessment could be approved at this meeting. The special assessment was postponed and placed on the agenda for the Association’s annual meeting of members on Feb. 7 where it was approved unanimously by the Board.
In determining to move forward with this project the Board considered many factors including, the frequency of requests for improvements and additions to Association amenities; amenity offerings of nearby communities similar to Canyon Creek; the budgeted cost relative to availability of reserve funds; the projected costs to refurbish and maintain the existing facility as noted in the reserve study; projected operating costs of the new facility including utilities and insurance; usage of similar facilities in nearby neighborhoods and expected rental income; and the need for and size of a special assessment to fund the project.
Barley-Pfeiffer’s preliminary estimated cost for this project is $585,000 inclusive of all architect, permit and construction expenses. Actual costs are expected to be less once the project is put out for competitive bidding. Nevertheless, to be conservative, the Board allocated a total budget of $600,000 and based its financial modeling on that amount in case unforeseen expenses arise. Five-year financial projections are shown in the table below.
| 2017 | 2018 | 2019 | 2020 | 2021 | |
| INCOME | |||||
| Regular Assessments | $517,200 | $517,200 | $517,200 | $517,200 | $517,200 |
| Special Assessments | $64,650 | $129,300 | |||
| Activity Center Rental Income | $2,500 | $4,000 | $4,000 | $4,000 | |
| Interest Income | $1,800 | $1,912 | $894 | $1,163 | $1,185 |
| Resale Cert/Transfer Fee | $8,400 | $8,400 | $8,400 | $8,400 | $8,400 |
| $592,050 | $659,312 | $530,494 | $530,763 | $530,785 | |
| EXPENSES | |||||
| Operating | |||||
| Recurring | $418,636 | $444,340 | $448,813 | $461,867 | $475,312 |
| Non-recurring | $38,245 | $68,556 | $28,000 | $64,470 | $28,500 |
| Capital | |||||
| Bathhouse Renovation | $250,000 | $350,000 | |||
| $706,881 | $862,896 | $476,813 | $526,337 | $503,812 | |
| RESERVES | |||||
| Beginning Balance | $497,313 | $382,482 | $178,898 | $232,579 | $237,005 |
| Total Income | $592,050 | $659,312 | $530,494 | $530,763 | $530,785 |
| Total Expense | $(706,881) | $(862,896) | $(476,813) | $(526,337) | $(503,812) |
| Net Increase (Decrease) | $(114,831) | $(203,584) | $53,681 | $4,426 | $26,978 |
| Ending Reserve Balance | $382,482 | $178,898 | $232,579 | $237,005 | $263,978 |
Detailed construction planning, document development, permit acquisition and other preparation is proceeding through the end of the 2017 pool operating season. Construction is tentatively scheduled to begin on Nov. 1 with completion scheduled prior to the opening of the pool in April of 2018. While the Board is still developing the operating plan for the activity space, the goal is to have the marginal cost to operate this facility be entirely covered through modest rental fees.
The Board is excited to embark on the first major capital improvement project of this size and scope for the neighborhood. When completed in 2018 we will have a facility we can all be proud of and that will admirably represent Canyon Creek in the decades to come. The Board invites you to follow the progress of this project on our site here where we've posted pictures of the design drawings.




